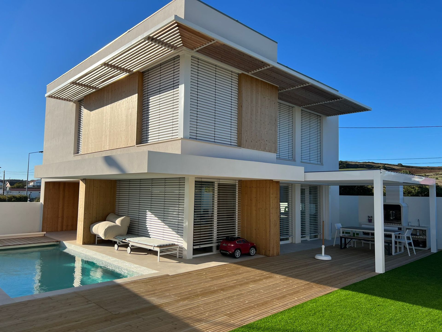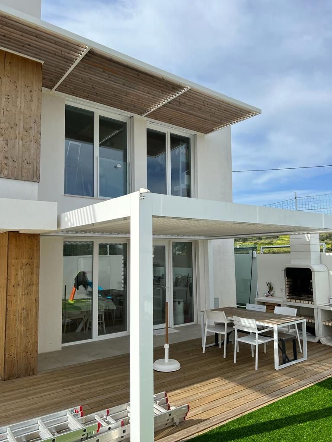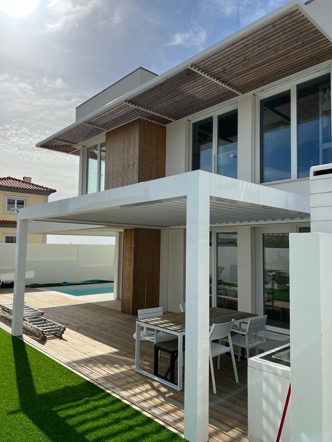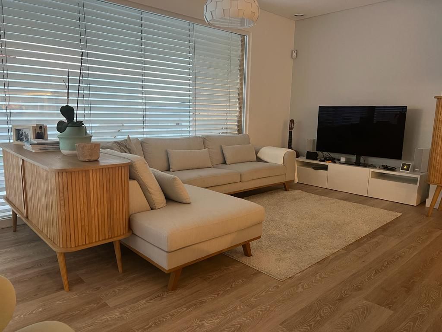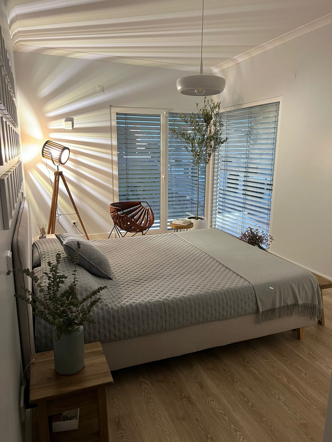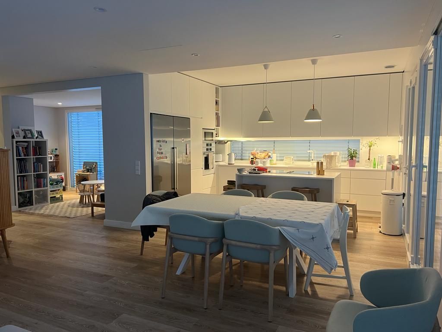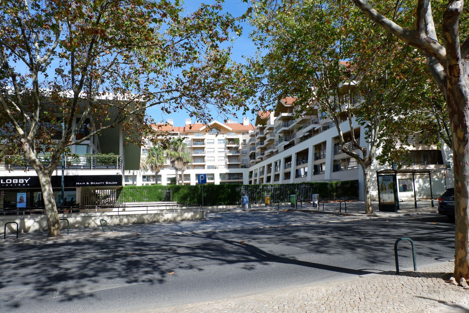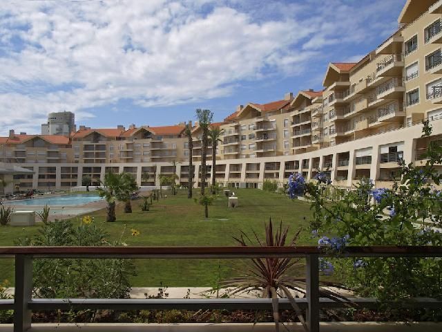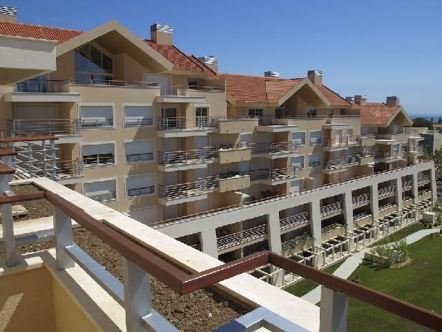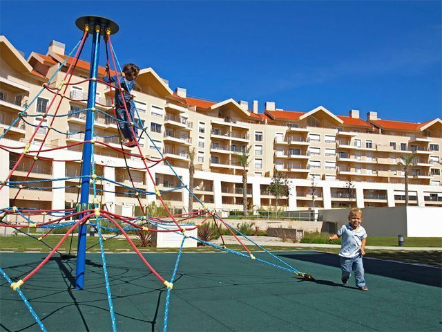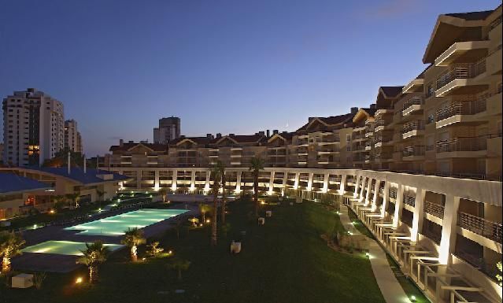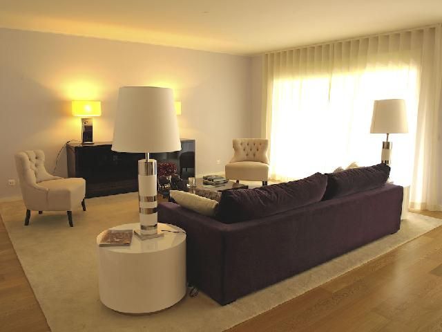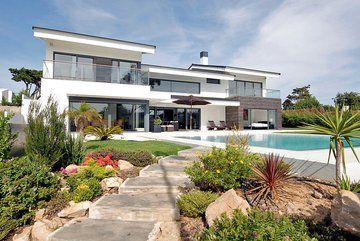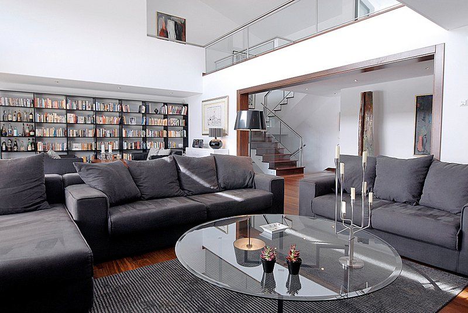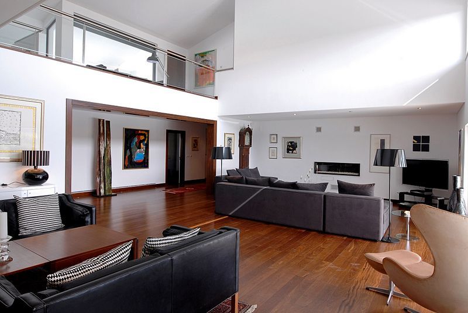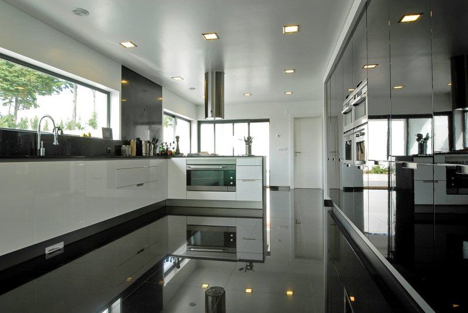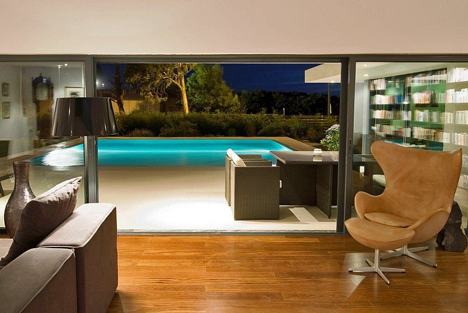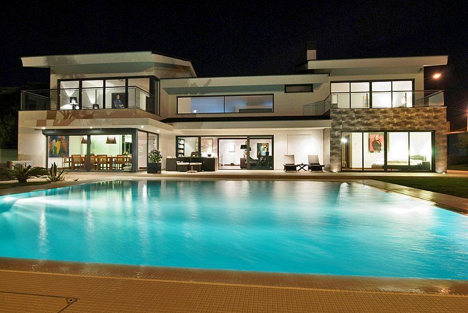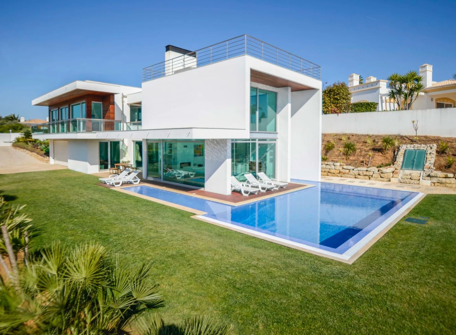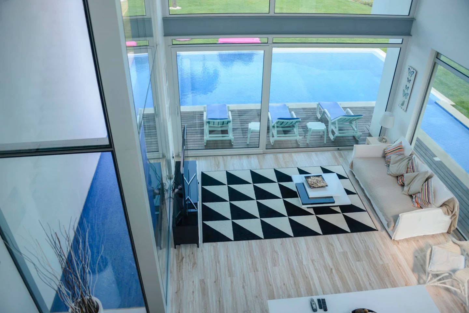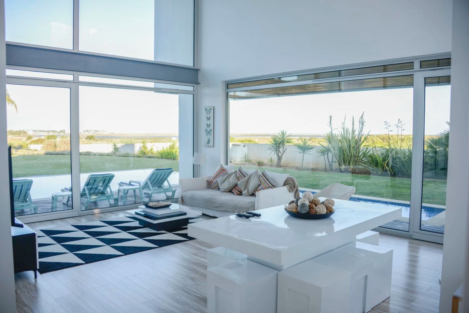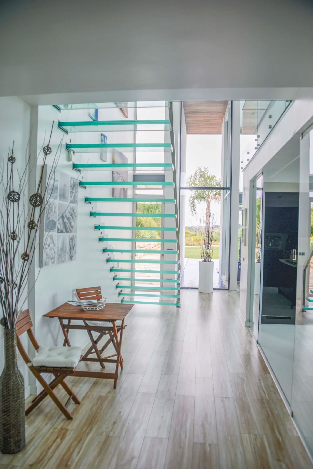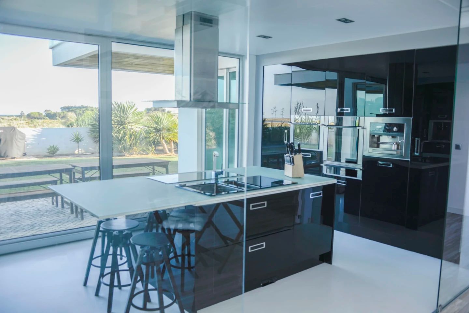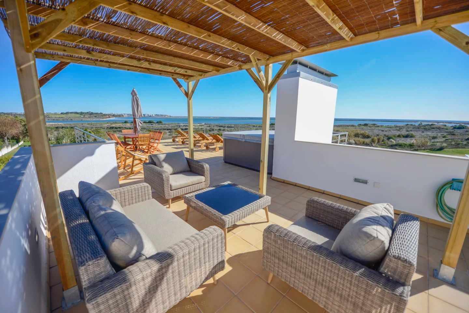Portfolio
By João Pedro Quaresma, Certified Passive House Designer Architect
A selection of completed projects that reflect precision, comfort, and enduring elegance.
Amores Perfeitos House- Cascais
Semi Detached, three bedroom single-family passive house, located in Rua Amores Perfeitos São Domingos de Rana, County of Cascais district of Lisboa, at 121 meters above sea level. It is a construction of basement, ground floor + first floor.
The building has a compact volume. In the basement are located all the complementary uses, machinery roon, lawdry room, storage and games room, on the ground floor is located lthe kitchen and living room and in the first floor the bedrooms. The treated floor area is of 176,77m2 with south and East solar orientation.
The house is certified to Passivhaus Classic Standard and built with a traditional concrete structure system, All openings are protected with external blinds.
Project Highlights
Date: 2020
Typology: Semi Detached House, 4 Bedrooms
Plot Area: 284,00 m2
Built Area: 154,51 m2 (2 floors + basement)
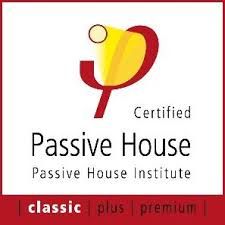
PHPP values
Climate
Warm, temperate
Air tightness
n50 = 0.45/h
Annual heating demand
4 kWh /(m2a ) calculated according to PHPP
Heating load
9 W/m2
Cooling load
6 W/m2
Cooling and dehumidification demand
7 kWh /(m2a ) calculated according to PHPP
PE demand (non-renewable Primary Energy)
55 kWh /(m2a ) on heating installation, domestic hot water, household electricity and auxiliary electricity calculated according to PHPP
PER demand (renewable Primary Energy)
34 kWh /(m2a ) on heating installation, domestic hot water, household electricity and auxiliary electricity calculated according to PHPP
Generation of renewable energy
28 kWh /(m2a ) based on the projected area
Parque Cidadela- Cascais
Parque Cidadela is a premium gated condominium in the centre of Cascais, comprising around 150 apartments, including 2-bedroom, 3-bedroom and 4-bedroom typologies, as well as one penthouse in each of the 12 blocks. The development emphasises contemporary architectural quality, robust construction, and everyday comfort.
Inspired by the traditional Cascais summer architecture, the project integrates light, openness, and a strong connection to landscaped outdoor areas. The condominium offers extensive gardens, controlled access, and amenities such as two swimming pools, a gym, sauna, mini-golf, a children’s playground, 24-hour security, and guest parking.
Its central location ensures immediate proximity to Cascais Bay, beaches, the train station, and essential services, achieving a balanced combination of tranquillity and urban convenience
Project Highlights
Date: 2001
Typology: Gated Condominiun Building
Apartements (150 un) and Comercial Areas
Plot Area: 18.487,71 m2
Built Area: 28.258,65 m2 (8 floors + basement)
Quinta das Patinhas- Cascais
Single-Family Residence at Quinta das Patinhas, located in O Cobre, near the A5 access in Cascais, this elegant two-floor residence offers a harmonious blend of comfort and style. It features a spacious living room, a dining area with direct access to the kitchen, 3 bedrooms, and a master suite.
All rooms are oriented towards a generous garden with a swimming pool, seamlessly connecting indoor and outdoor living. Additional amenities include private parking, a laundry and storage area, and a fully equipped cinema/multimedia room in the basement, enhancing both convenience and luxury.
Project Highlights
Date: 2006
Typology: Detached House, 4 Bedrooms
Plot Area: 1.274,68m2
Built Area: 349 m2 (2 floors + basement)
Palmares Beach Golf and Dream Villa
Nestled just 0.8 km from Meia Praia and a mere 0.2 km from a championship golf course, this exquisite villa combines modern elegance with luxurious comfort. Designed with a contemporary flair, it features a stunning outdoor swimming pool and a rooftop terrace perfect for entertaining or relaxing.
Enjoy unparalleled panoramic views of the Ria do Alvor Nature Reserve and the Atlantic Ocean. The villa comprises 4 beautifully appointed bedrooms, 3 sophisticated bathrooms, and an additional guest WC, offering the perfect balance of style, privacy, and functionality.
Project Highlights
Date: 2006
Typology: Detached House, 3 Bedrooms
Plot Area: 2,757 m²
Built Area: 139 m2 (2 floors)
FAQs
This is the text area for this paragraph. To change it, simply click and start typing.
Title or Question
This is the text area for this paragraph. To change it, simply click and start typing. Describe the item or answer the question so that site visitors who are interested get more information. You can emphasize this text with bullets, italics or bold, and add links. Once you've added your content, you can customize its design.
Title or Question
This is the text area for this paragraph. To change it, simply click and start typing. Describe the item or answer the question so that site visitors who are interested get more information. You can emphasize this text with bullets, italics or bold, and add links. Once you've added your content, you can customize its design.
Title or Question
This is the text area for this paragraph. To change it, simply click and start typing. Describe the item or answer the question so that site visitors who are interested get more information. You can emphasize this text with bullets, italics or bold, and add links. Once you've added your content, you can customize its design.
Title or Question
This is the text area for this paragraph. To change it, simply click and start typing. Describe the item or answer the question so that site visitors who are interested get more information. You can emphasize this text with bullets, italics or bold, and add links. Once you've added your content, you can customize its design.
Title or Question
This is the text area for this paragraph. To change it, simply click and start typing. Describe the item or answer the question so that site visitors who are interested get more information. You can emphasize this text with bullets, italics or bold, and add links. Once you've added your content, you can customize its design.
Title or Question
This is the text area for this paragraph. To change it, simply click and start typing. Describe the item or answer the question so that site visitors who are interested get more information. You can emphasize this text with bullets, italics or bold, and add links. Once you've added your content, you can customize its design.





